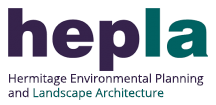Concept Masterplan, Raith Site, Raith Estate, Kirkcaldy North West
Summary
Concept Masterplan for the Raith Estate Site, Kirkcaldy North West
Location
Raith Site, Kirkcaldy, Fife
Description
Peter Dunmow of HEPLA was the lead masterplanner for the design of the new housing site on the Raith Estate to the north west of Kirkcaldy. The concept masterplan was prepared as part of a representation to FIFEplan, intended to increase the supply of housing land and address the shortfall in housing numbers. The concept masterplan addresses site access, local infrastructure constraints, and the local landscape planning policy context and identifies:
- A framework for development which responds to the topography, aspect and existing landscape features, maximising the potential of the site;
- A cohesive hierarchy of roads including local connectivity via core paths, footpaths and cycleways;
- Opportunities to retain and enhance existing features such as existing tree belts, Wester Bogie House, Chapel Burn and define a landscape framework/ structure planting strategy including areas to be set aside for use as local open spaces and areas for play; and
- Appropriate areas for affordable housing.
Key tasks in the preparation of the concept masterplan included: liaison with the project engineers and with regard to Sustainable Urban Drainage Systems and site services; the highways engineer with regard to Highway Design/Site Access strategy; and careful consideration of ecological and cultural heritage features.
Client
Raith Developments Ltd
